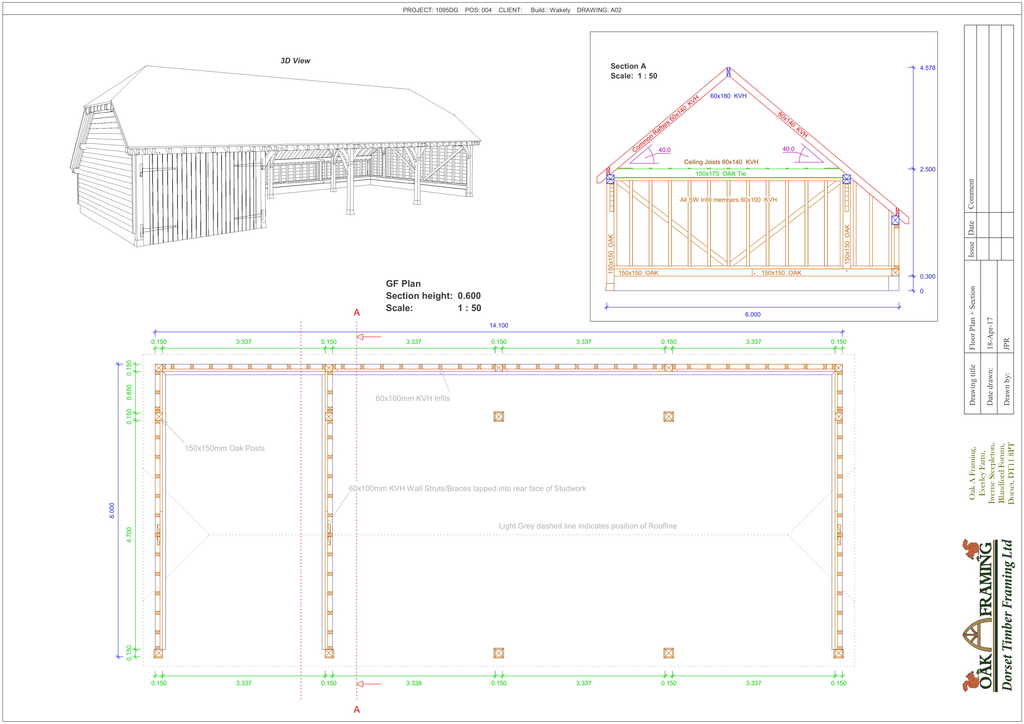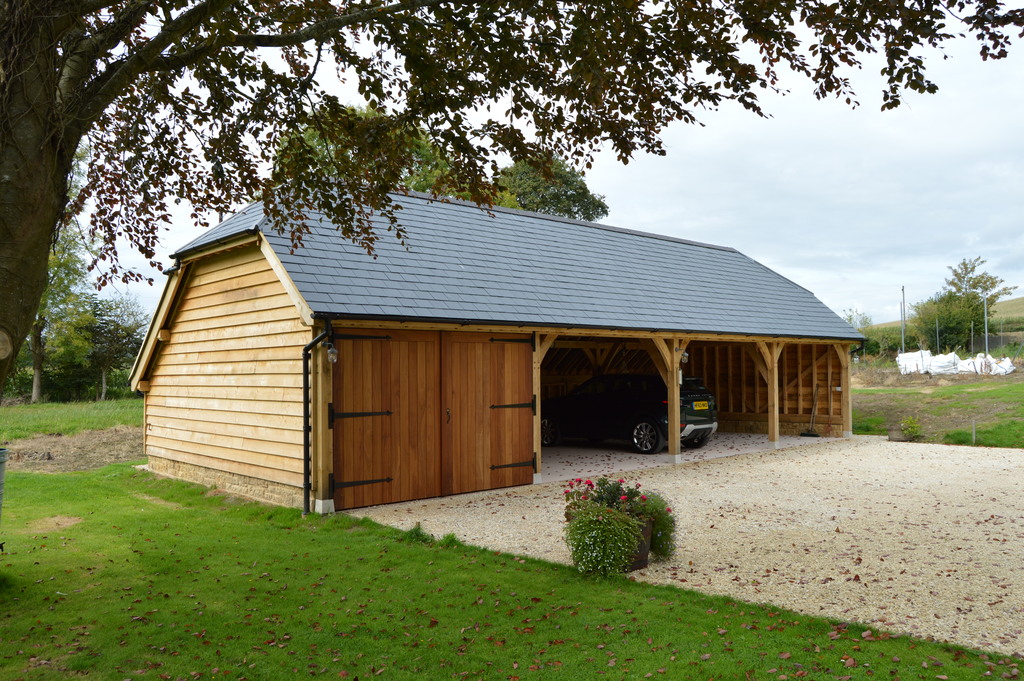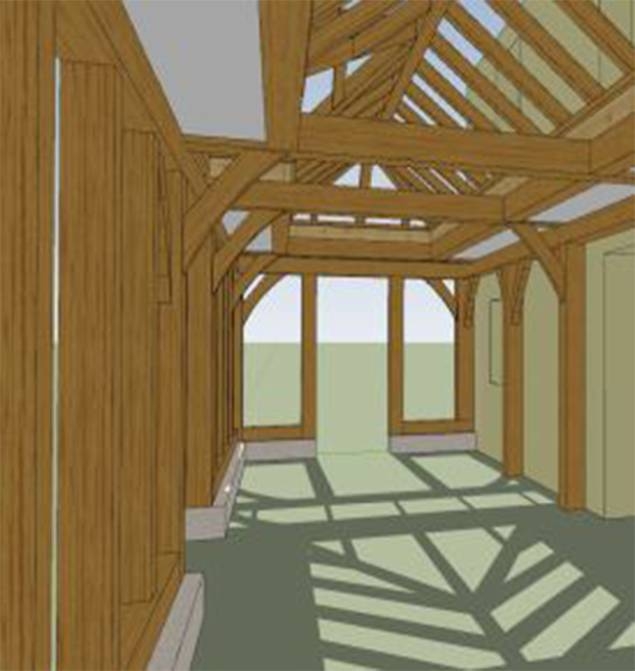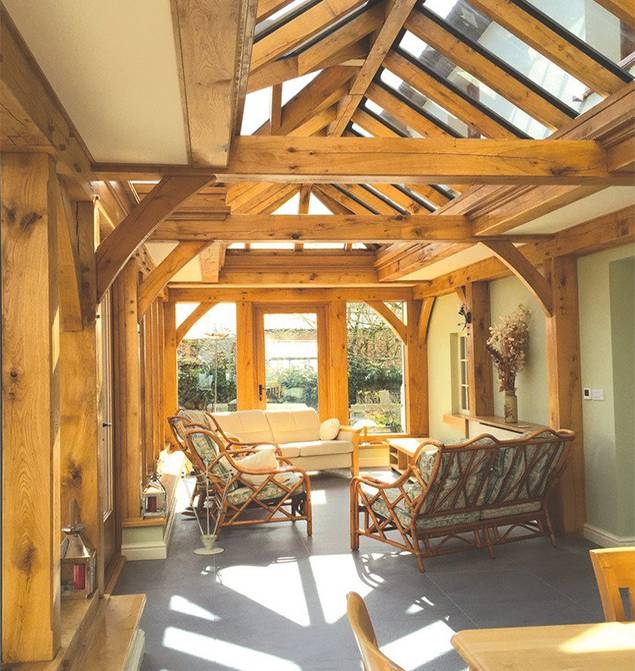DESIGN
A complete design and build service.
Dorset Timber Framing Ltd provides the full design and build service including planning permission, listed building consent, building regulations submission and structural engineers approval. We advise that if you are using your own architect or draftsman that you come to us first to ensure you obtain the correct design that works structurally and looks aesthetically pleasing.
Timber framed buildings are found all over the world, with structures built over a thousand years ago still standing today. From traditional styles to contemporary open plan design. Traditional Timber Framing methods can be interpreted as both a versatile solution to the structural requirements of most constructions and an environmentally sympathetic choice of material.
If you are embarking on a project and are employing the services of an architect we will use their 2D drawings to produce our own virtual 3D timber framed structure allowing you to thoroughly visualise the final result before moving forward, With our specialist Computer Aided Design software that embodies the exact measurements and proportions of your structure we can give you the option to adjust and adapt the structure at any point before proceeding to the build stage. Alternatively we can create the plans for your build from design sketches, measurements of the build site, and detailed discussion.
There are many aspects to consider when thinking about your design. Property position, wind direction and how much sunlight is available are initial considerations, but most importantly the building needs to include the correct structural properties such as tie beams and braces, width of bays, truss design.
We will take all of these factors into account when designing your timber frame or working with your designers.
If you decide to take your project through to the build stage it will be constructed to your specifications in our workshop based in Dorset which contains all the necessary equipment to produce quality frames to the highest of standards. Once the frame is cut and marked we will transport it to the build site, where it will be pieced together and raised, often in a matter of days.
From this point you may require carpenters, roofers, plumbers, etc to complete the build. This will have been discussed previously and you can opt for us to carry out the building work with our recommended tradesmen, or we will happily work alongside yours.





