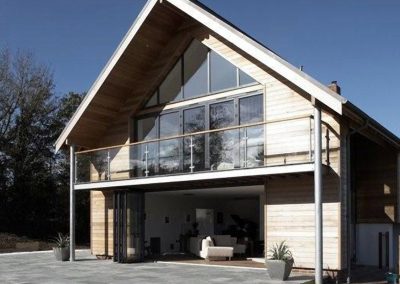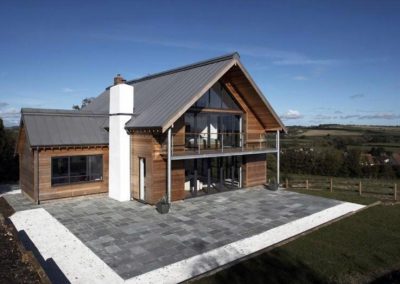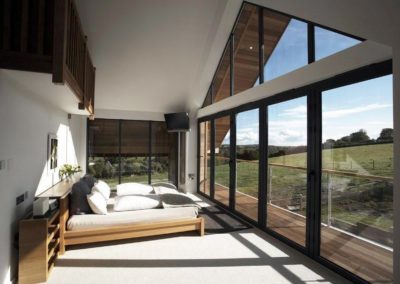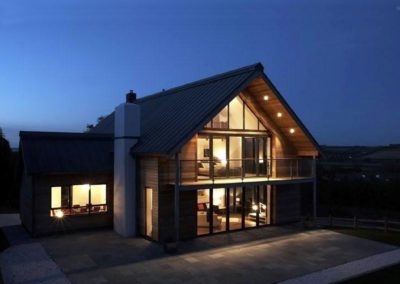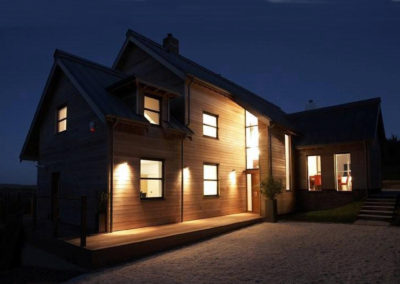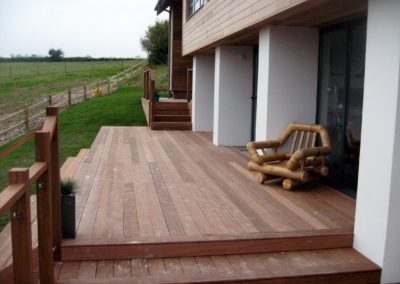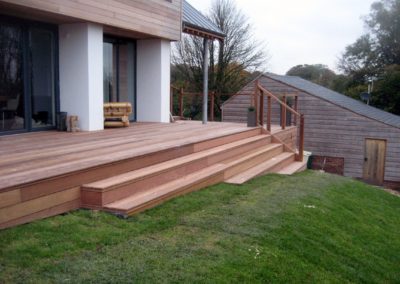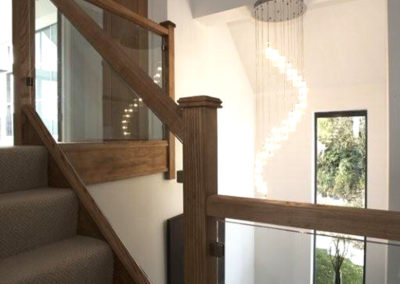Charlton Marshall
Cedar Timber House
This was a very contemporary building with big expanses of glass and timber. The cladding was a tongue and groove planed cedar board secretly nailed to give the building a really clean look. We formed a split level hardwood decking area around most of the building. Inside has Oak engineered floor boards throughout and all the doors and staircase are also in Oak.
A few words from our customer
“…we contracted Dorset Timber Framing to assist us in a Self Build project we were undertaking, they came to our attention via personal recommendation. Dorset Timber Framing did all the carpentry work in our property:
• First and second fix.
• Installed the stair cases.
• Laid all the wooden flooring.
• Built the balconies and balustrading.
• Cedar cladded the external walls.
• Built the Hard wood decking.
This was our first Self Build and therefore needed a lot of assistance as our knowledge was limited, the experience and knowledge provided by Dorset Timber Framing (especially Mr. Dean Spiller) was invaluable to the success of the project, not only advising and guiding us on matters relating to carpentry, but also advising and guiding us with other matters relating to the build. They were also very useful in recommending other skilled workers as and when the build required them.
The property we built received a lot of press attention and was featured in several popular magazines, this was due mainly to two factors, the unusual contemporary style of the property and the high standard of finish largely due to the workmanship provided by Dorset Timber Framing.”
Carlo & Julie
