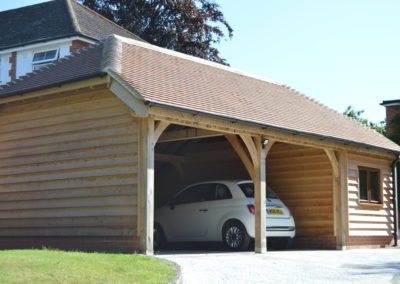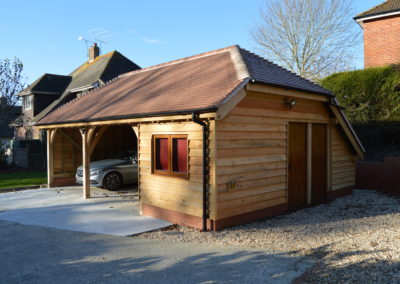Child Okeford
2 Bay Garage with Utility Room
Our oak garages are all tailored to your specific requests. Each oak garage is built from first grade quality timber using traditional mortice and tenon joints. The oak is QPA grade and the softwood stud walls, and roof timbers are C24 grade clear treated softwood and 60mm in thickness.
All of our garages have a masonry dwarf wall on top of a reinforced concrete slab, which can be either brick or stone.
We supply single doors and garage barn doors to any enclosed bays and windows to suite your requirements. These can be hardwood or softwood.
A few words from our customer
“(Dorset A Frame or Dean if you prefer) built a timber double car port with a laundry and tool store for us. This was our first external building project and (Dorset A Frame or Dean) were/was superb. From the very start we were helped with the planning application and finalising the design. The construction work was done to a very high standard by the team who were both diligent and reliable. We are absolutely delighted with our new building thanks to Dorset A Frame.”
John and Joan Nash



