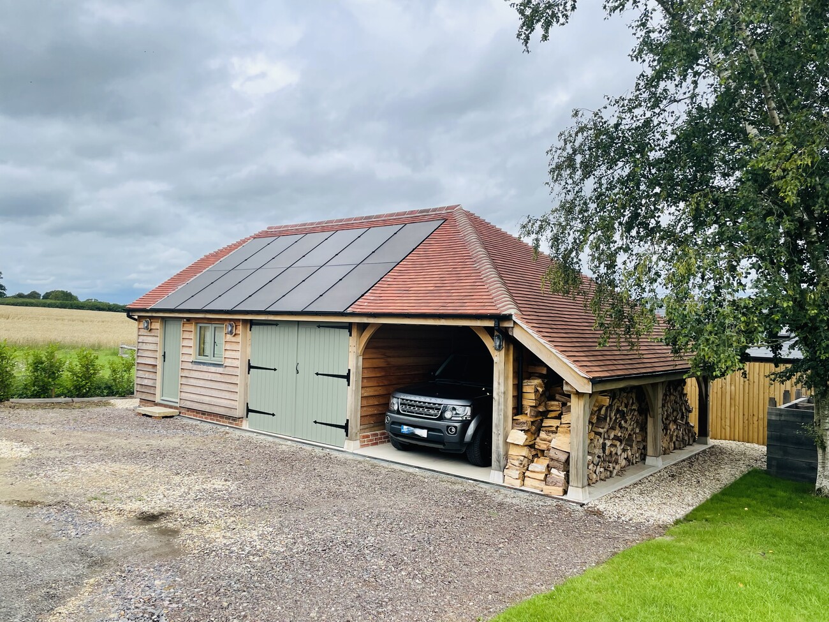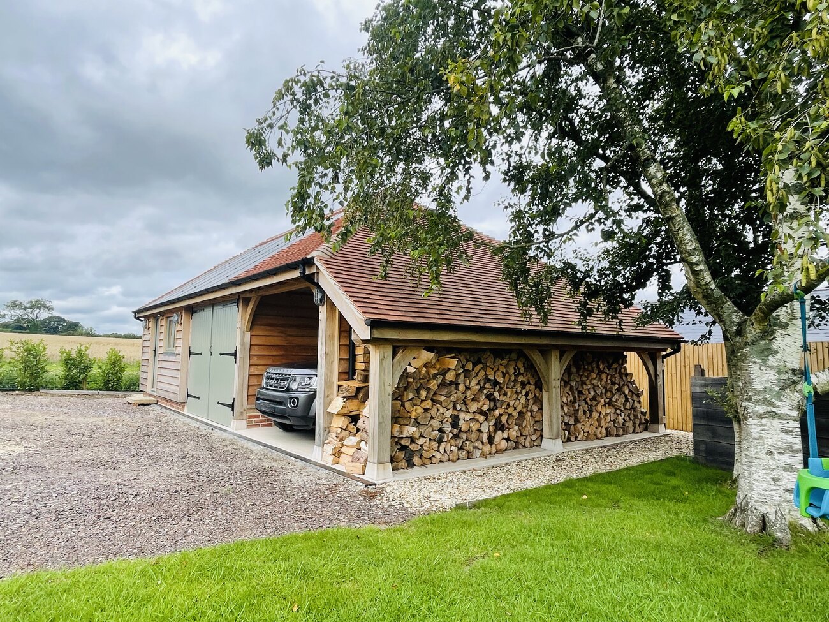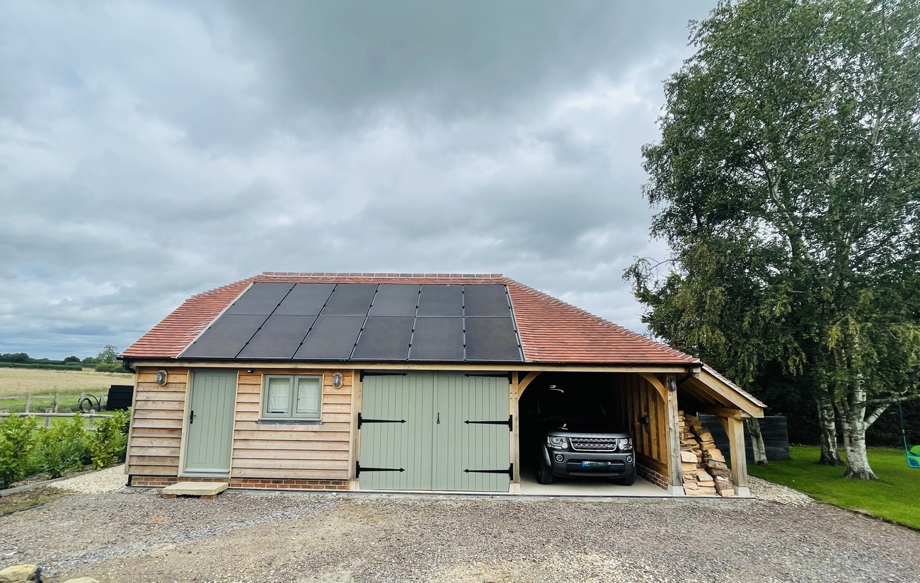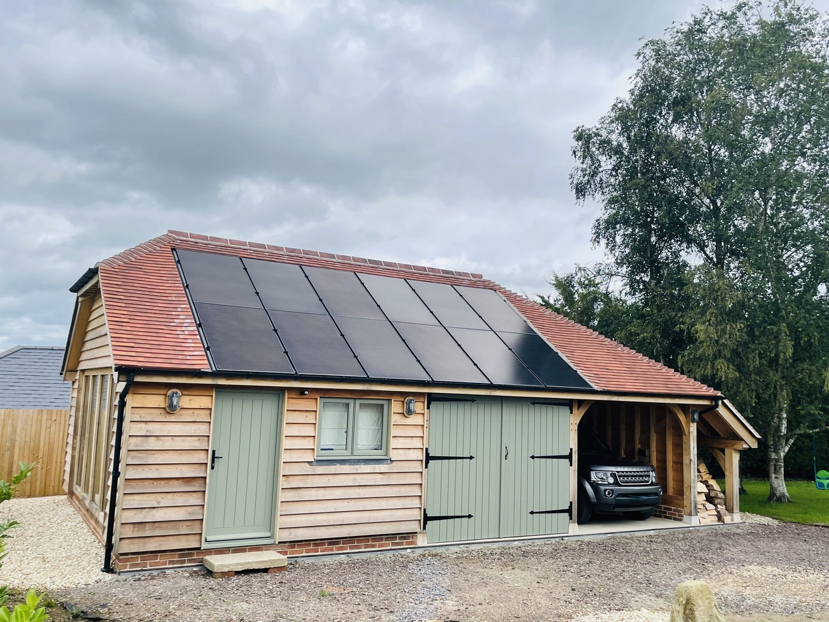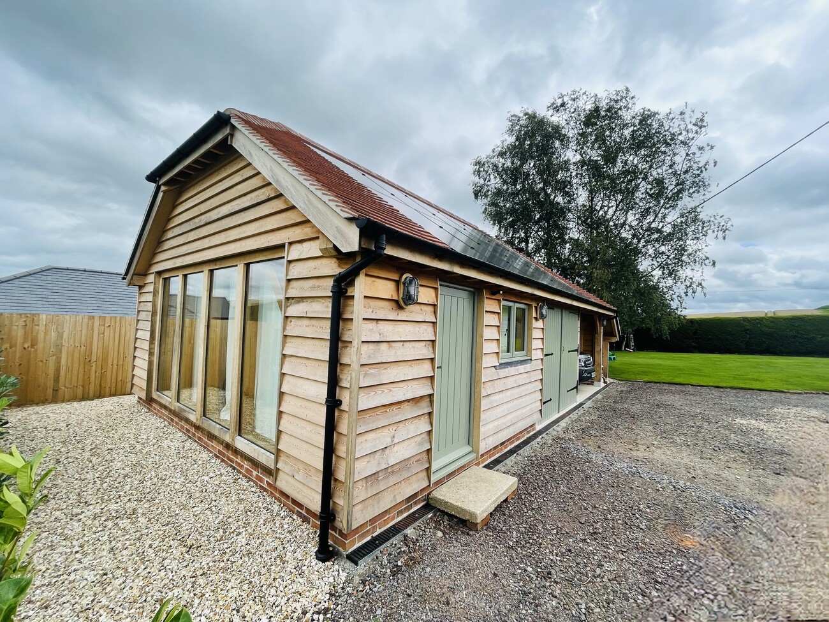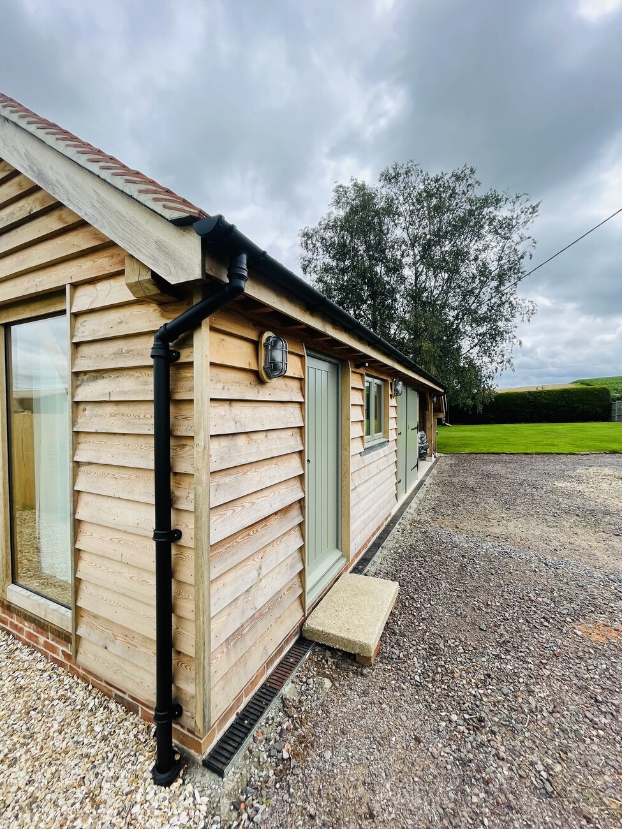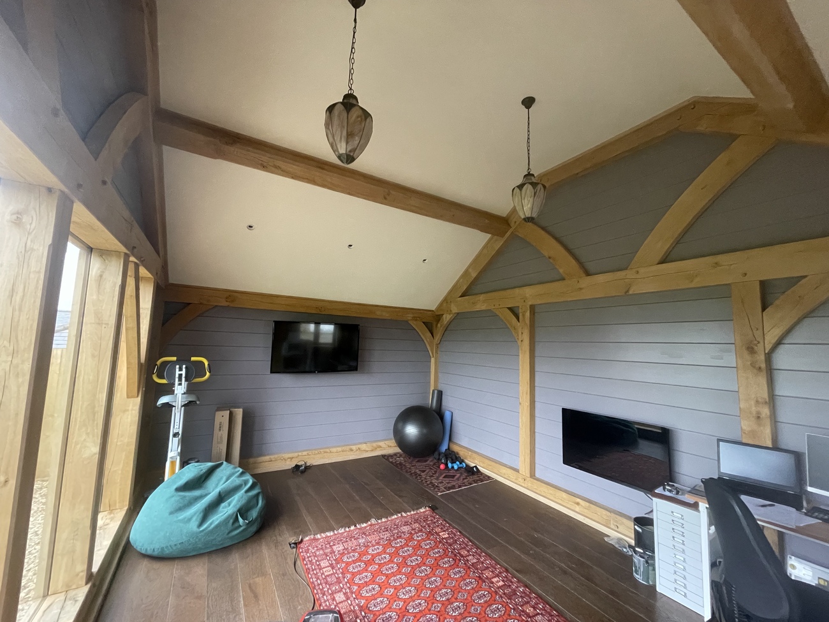Fifehead Neville
Garage, carport and Insulated office/gym
The brief for this outbuilding was to create a workshop/store, cover for the car and a place for the logs. An insulated office/gym space was also required. We provided the design and obtained planning permisson before manufacturing and constructing the building. The fields to the left is a great view so we installed a glass gable to appreciate it and maximise light into the room.
Our oak garages are all tailored to your specific requests. Each oak garage is built from first grade quality timber using traditional mortice and tenon joints. The oak is QPA grade and the softwood stud walls, and roof timbers are C24 grade clear treated softwood and 60mm in thickness.
All of our garages have a masonry dwarf wall on top of a reinforced concrete slab, which can be either brick or stone.
We supply single doors and garage barn doors to any enclosed bays and windows to suite your requirements. These can be hardwood or softwood.
A few words from our customer
“This building is a wonderful addition to our home and gives us a break away from the house for work and excercise. Its a versitile building that gives us all we need. Thank you Dorset timber framing for a seamless build schedule and a great eye for detail”
Mr & Mrs S
