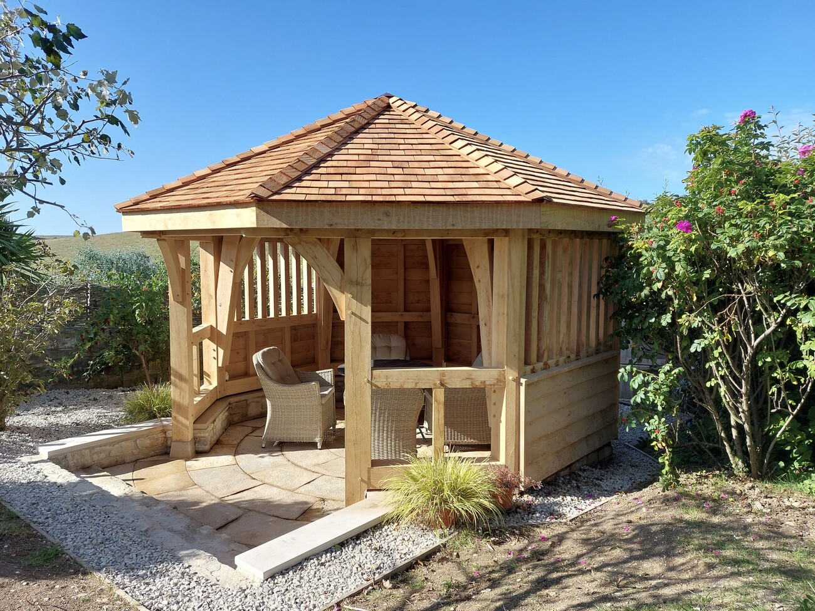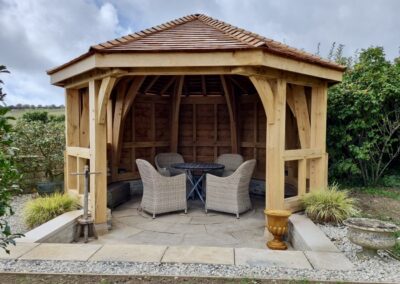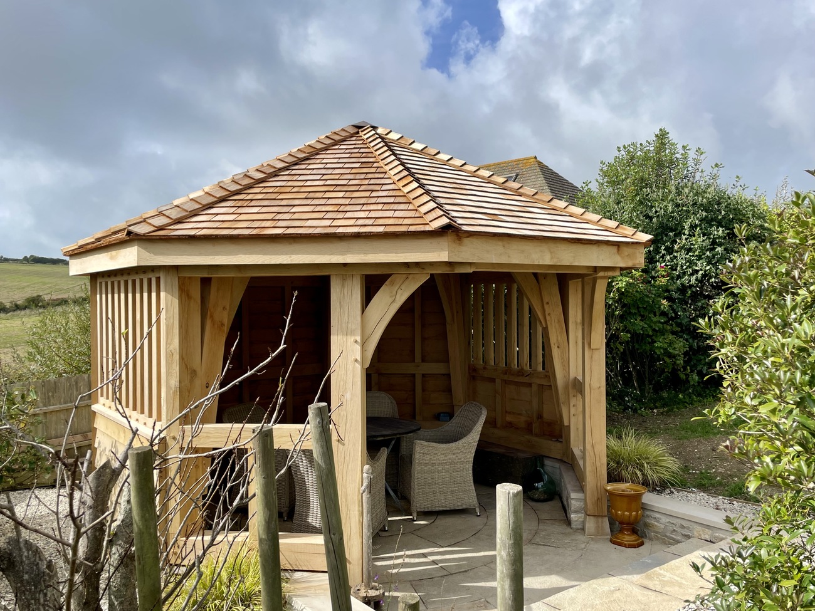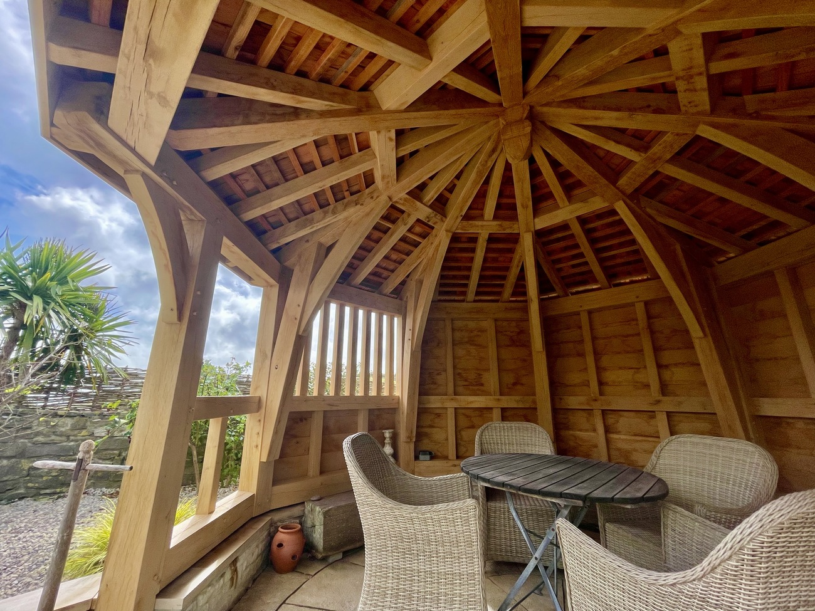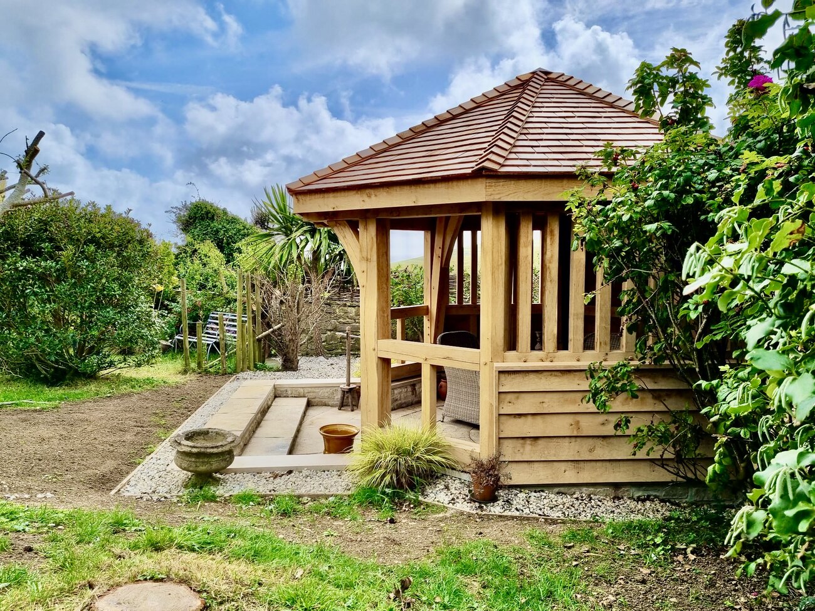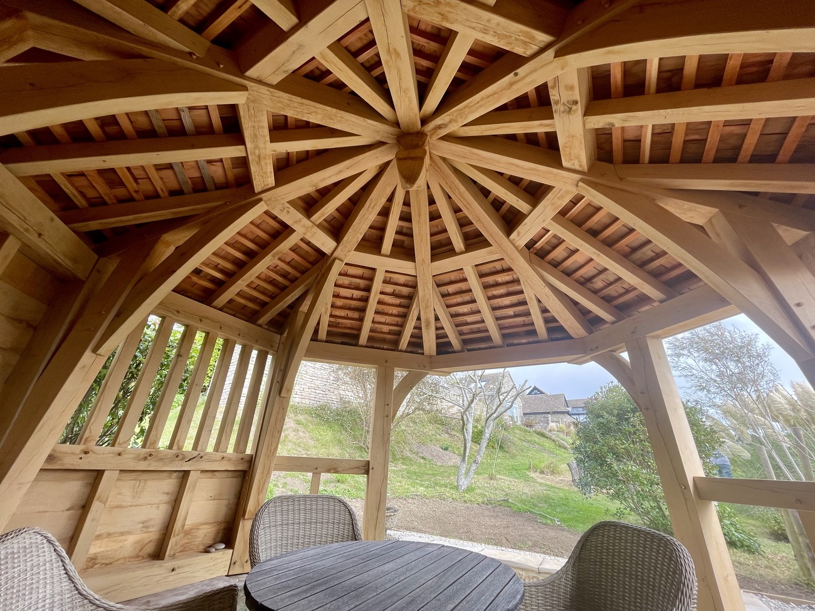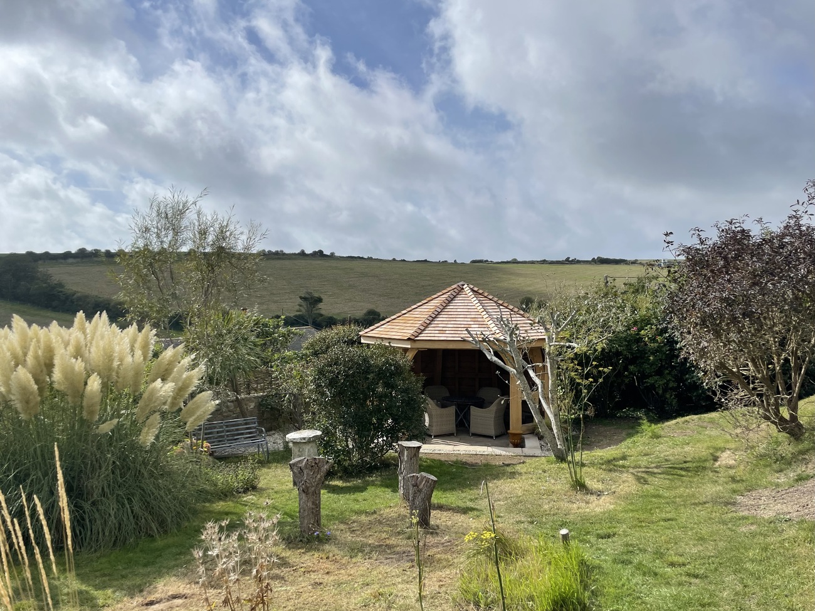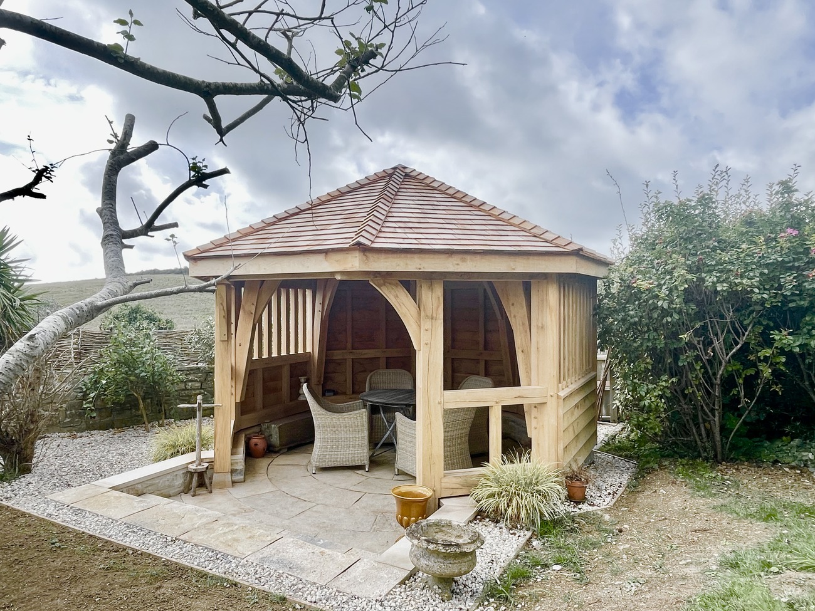Worth Matravers Wareham
Octagonal Garden Summerhouse
The brief from our customer was to build a summerhouse to provide shade in the summer months, retain some of the view of the sea from their garden and work to a 3.2m height restriction so as to not upset their neighbours. Our services included design, planning permission, project manage and installation.
This octagonal summerhouse is 3.8m in diameter and was built on a purbeck stone plinth sourced from only a few miles away. The roof is Cedar shinges on local larch battens and the clad walls are Oak feather edge.
The beauty of this design is of course, the overall look but also every piece is less than 2m long so its a very versatile building to fit into any home garden.
Our customer was very pleased with the result.
Words from our customer
“Our new gazebo is now finished and has been much admired by all who have seen it. Dean and his team have done a magnificent job, the craftsmanship is superb, lots of wooden pegs and beautiful touches. The work was delayed by planning permission, weather etc but Dean kept us fully informed, now finally we enjoy its peaceful location at the bottom of the garden!”
Many thanks HSC
