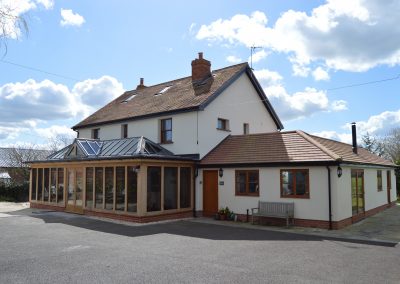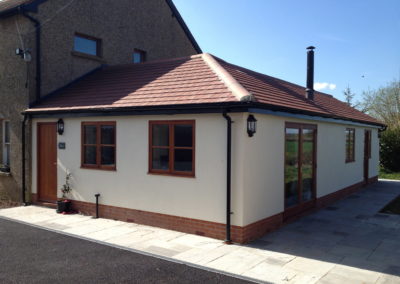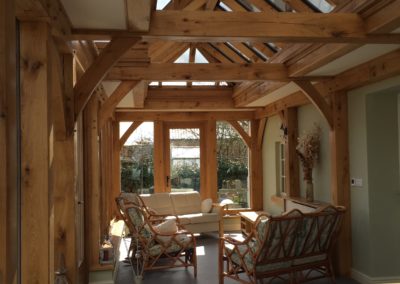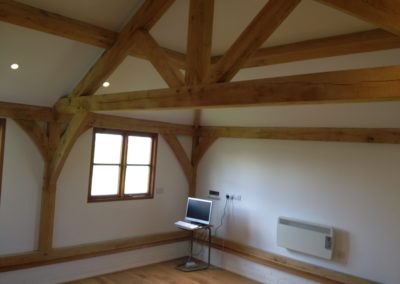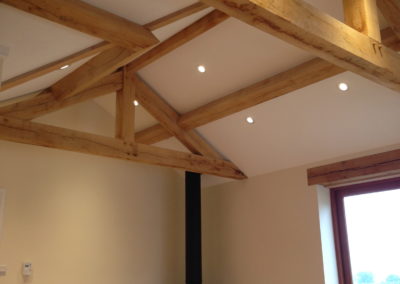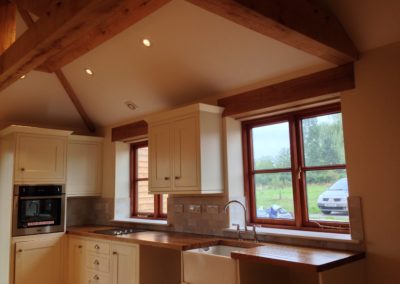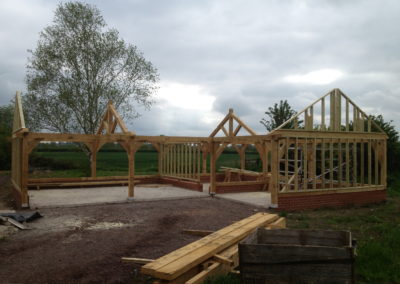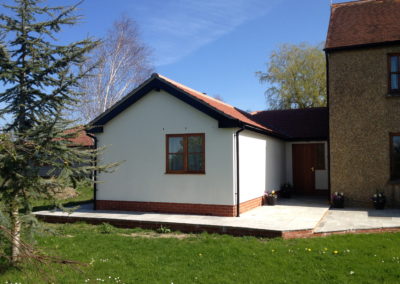Gillingham
Annexe and Orangery
Our garden rooms give you the feeling of being outdoors while still enjoying the comforts of your home. With high spec glass and modern insulation they are a very energy efficient addition. We maximise the window space to create extremely light and airy atmosphere while the Oak frame blends in with the outside greenery.
All of our glazed buildings are installed with a direct glazing system meaning the glass is externally fixed with Oak cover boards and rubber gaskets. This is a proven method to allow for the Oak to move freely.
With exposed Oak rafters and glazed roof lanterns these spaces are designed for use all year round and become the main living space for most of our clients.
A few words from our customer
“We chose Dorset Timber Framing to work with us building an annexe extension and garage with office and then for the refurbishment of our Dorset Farmhouse and finally adding an orangery. Our choice was influenced by their straightforward approach, clear love of working with wood and willingness to work flexibly with us over an extended project. The choice turned out to be inspired and we have been delighted with the outcome which in every way has exceeded our expectations.
They helped us in formulating original concept ideas, working with architects, dealing with building regulations all the way through design, fabrication and construction with care, patience, skill and craftsmanship. Dean clearly has an eye for detail and an undoubted love of working with wood that is rarely found in today’s building industry.
Not only did they carry out the original timber framing work but also ably project managed the farmhouse refurbishment dealing with trades and procurement of materials. All their work was carried out to budget, in a timely fashion, with good honest communication throughout all the inevitable issues when working on older properties. Overall they were a joy to work with and we would have no hesitation in recommending Dorset Timber Framing to others.”
Featuring
- Reference: PJ01
- A three phase project.
- House renovation including loft conversion.
- Annexe and garage.
- Oak feature roof to annexe.
- Three bay garage with an insulated corner office and wc.
- Fully glazed Orangery.
- Exposed oak rafters and glazed roof lantern to orangery.
- Installed with a direct glazing system
