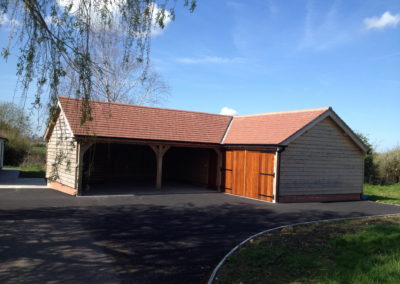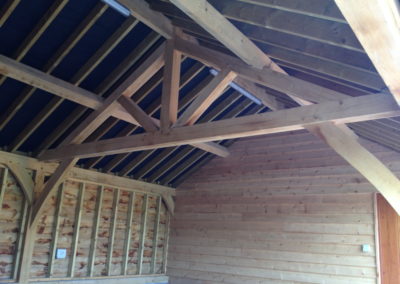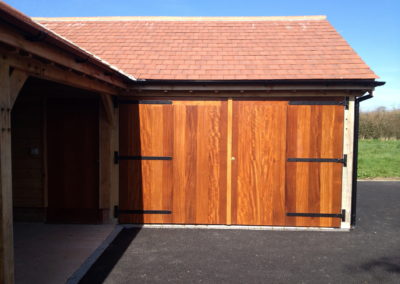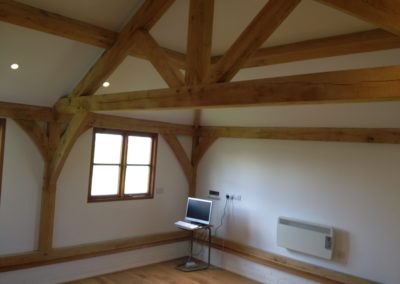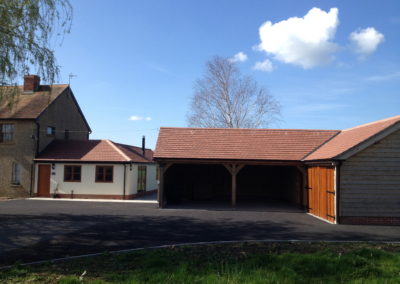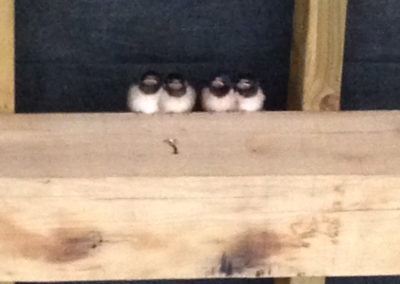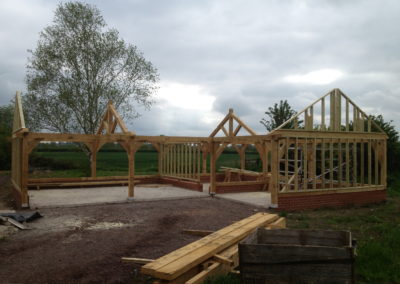Gillingham
L shaped Three bay with Corner Office
Our oak garages are all tailored to your specific requests. Each oak garage is built from first grade quality timber using traditional mortice and tenon joints. The oak is QPA grade and the softwood stud walls, and roof timbers are C24 grade clear treated softwood and 60mm in thickness.
All of our garages have a masonry dwarf wall on top of a reinforced concrete slab, which can be either brick or stone.
We supply single doors and garage barn doors to any enclosed bays and windows to suite your requirements. These can be hardwood or softwood.
A few words from our customer
“We chose Dorset Timber Framing to to work with us building an annexe extension and garage with office and then for the refurbishment of our Dorset Farmhouse and finally adding an orangery. Our choice was influenced by their straightforward approach, clear love of working with wood and willingness to work flexibly with us over an extended project. The choice turned out to be inspired and we have been delighted with the outcome which in every way has exceeded our expectations.
They helped us in formulating original concept ideas, working with architects, dealing with building regulations all the way through design, fabrication and construction with care, patience, skill and craftsmanship. Dean clearly has a eye for detail and an undoubted love of working with wood that is rarely found in todays building industry. Not only did they carry out the original timber framing work but also ably project managed the farmhouse refurbishment dealing with trades and procurement of materials. All their work was carried out to budget, in a timely fashion, with good honest communication throughout all the inevitable issues when working on older properties.
Overall they were a joy to work with and we would have no hesitation in recommending Dorset Timber Framing to others. We and our family have since completion in late 2015 enjoyed many happy days in the exciting and practical results of all their hard work and look forward to many more.”
