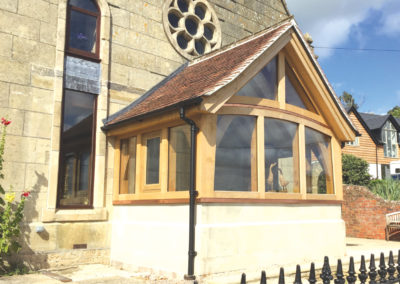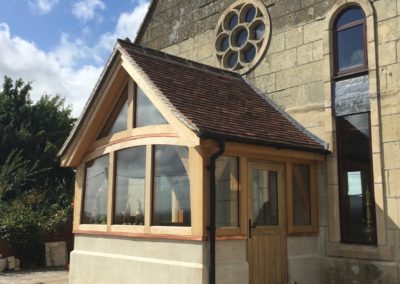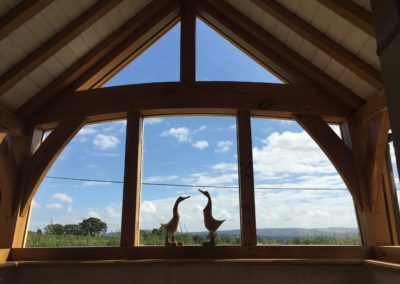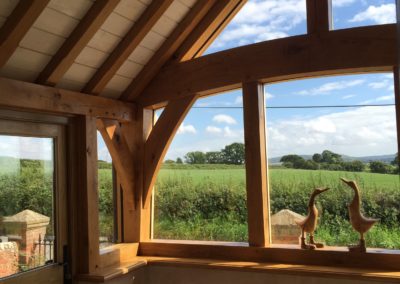Hartgrove
Glazed Oak Porch
Oak porches beautifully balance any façade of a building, as well as improving the energy efficiency of your home.
If you like one of our designs, would like to adapt one you have seen somewhere else or have your own in mind we can manufacture and construct it any style to suit your property.
A few words from our customer
“We asked Dean and ‘Dorset Timber Framing’ to design and build a porch on the front of the Old Chapel to replace an existing old wooden conservatory. We were very impressed with the design and detail which included stipulating stonework originating from the original quarry and a timber frame structure in keeping with a chapel.
The whole build was carried out with great care and attention to detail using expert stonemasons and craftsmen. The work was carried out in a timely manner with team taking pride in achieving an excellent result. Time keeping was good and the site was kept tidy at all times.
We now have a stunning porch with stone walls which match the front of the Chapel and character features including and a huge naturally curved oak beam across the front. Many people, strangers as well as neighbours, have stopped to express their admiration on the excellent design and look. We have no hesitation in recommending Dean and ‘Dorset Timber Framing’ to anyone wanting quality workmanship and a build which will make a statement!”
Cliff and Jenny



