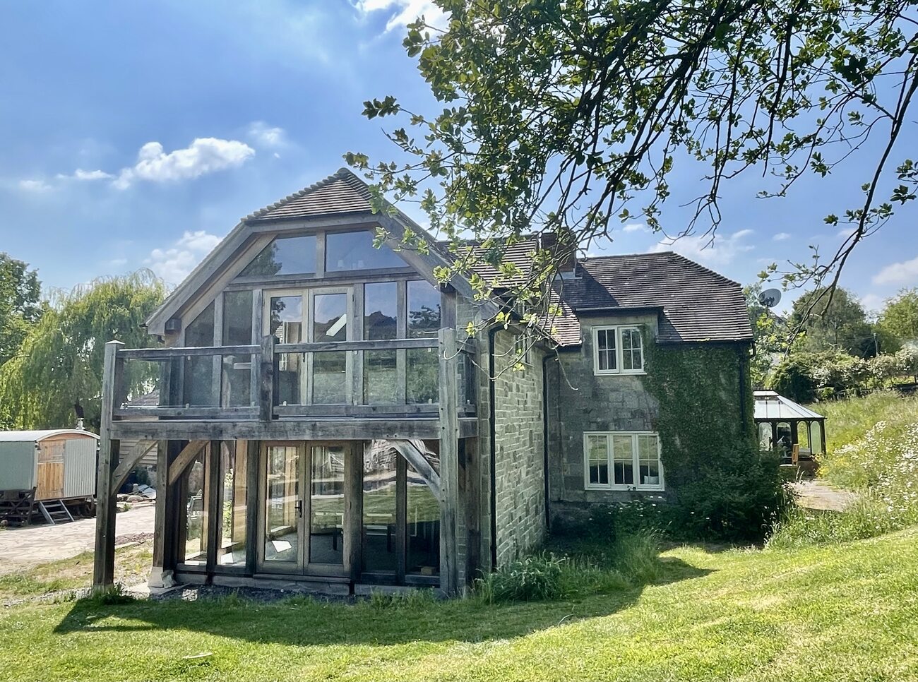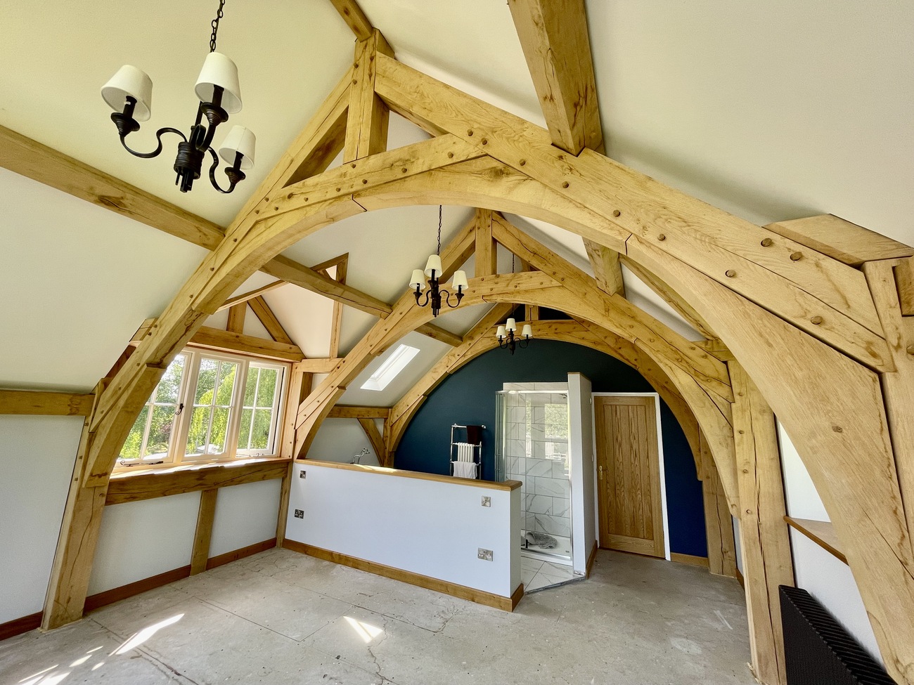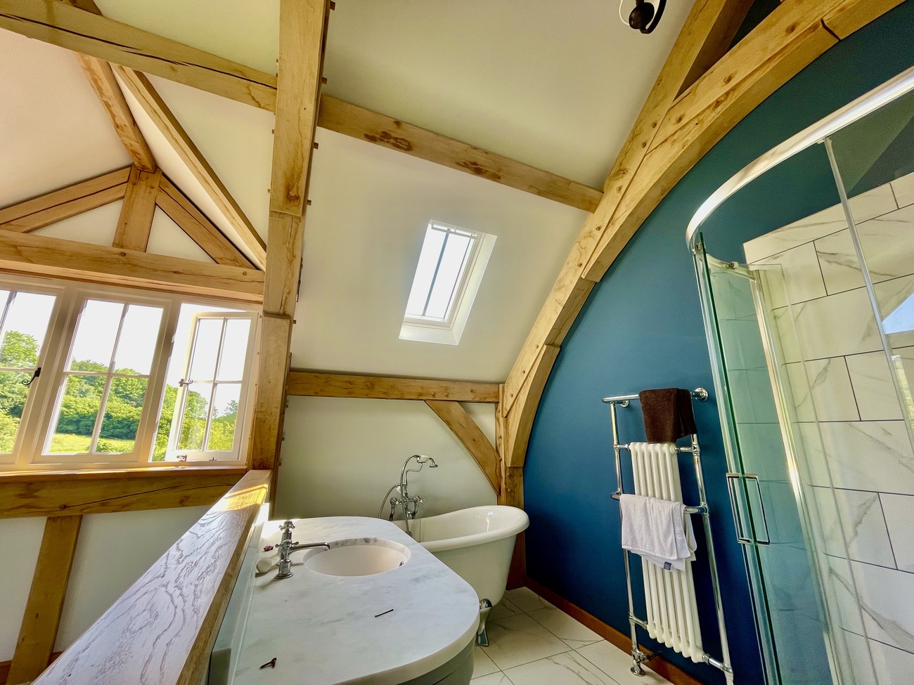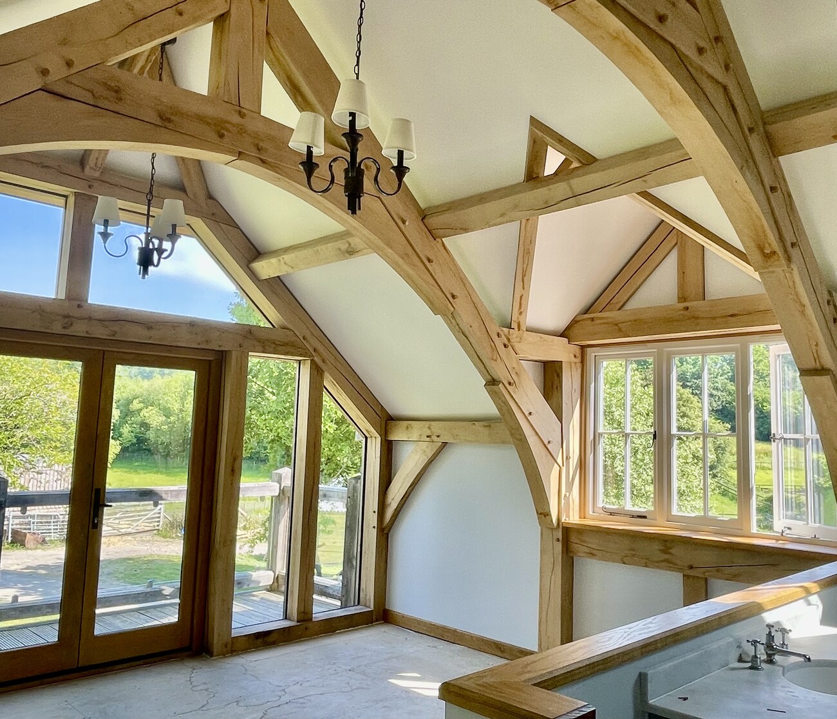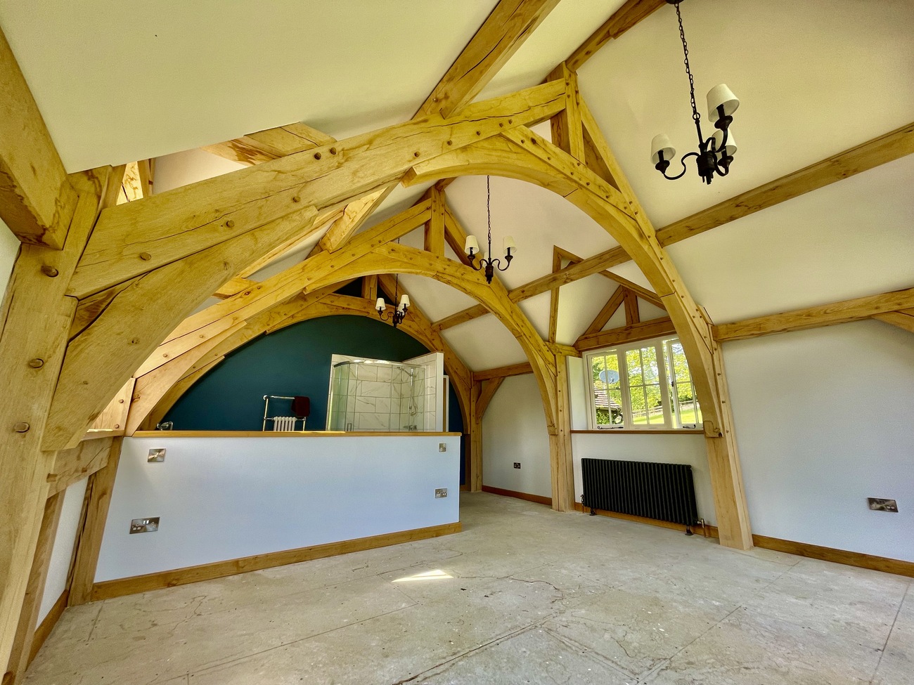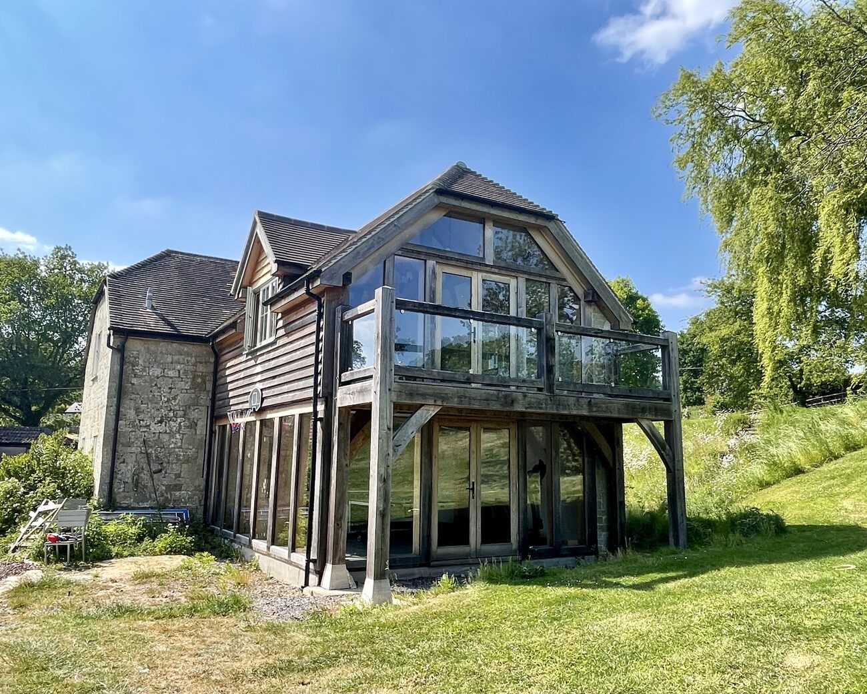Compton Abbas
Full Oak framed extension
With this project we were given some outline planning drawings and created a 3D frame model for the customer to view and approve. We then produced manufacturing working frame drawings to fabricate this lovely frame in our workshop. We worked with our customer on this project and only provided the Oak frames and glazing detail. This Oak framed extension has plenty of features. The ground floor is an extension to the lounge while the first floor is a bedroom and open plan bathroom. We installed the balcony as a phase two a year later. We are very pleased with the end result.
We design and build each extension to meet your specific requirements. Depending on the budget, we can include as little or as much oak as required. We take great care in forming a building that compliments but does not overpower your property. We have experience working with all materials, from natural stone, brick to rendered walls or extensive expanses of glass.
INFORMATION
CONTACT
Dorset Timber Framing Ltd
Everley Farm
Iwerne Steepleton
Blandford Forum
Dorset
DT11 8PT


![]()

© 2018 Dorset Timber Framing Ltd. All Rights Reserved.
© 2019 Dorset Timber Framing Ltd. All Rights Reserved.
