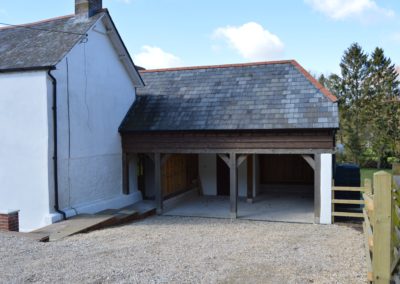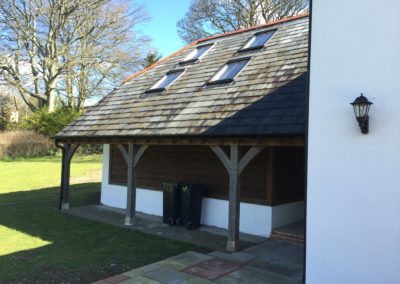Piddletrenthide
Garage Extension with Room Above
This carport has a bedroom and ensuite above it accessed through the first floor of the house. To the rear is a full length log store/veranda.
We design and build each extension to meet your specific requirements. Depending on the budget, we can include as little or as much oak as required. We take great care in forming a building that compliments but does not overpower your property.
We have experience working with all materials, from natural stone, brick to rendered walls or extensive expanses of glass.



