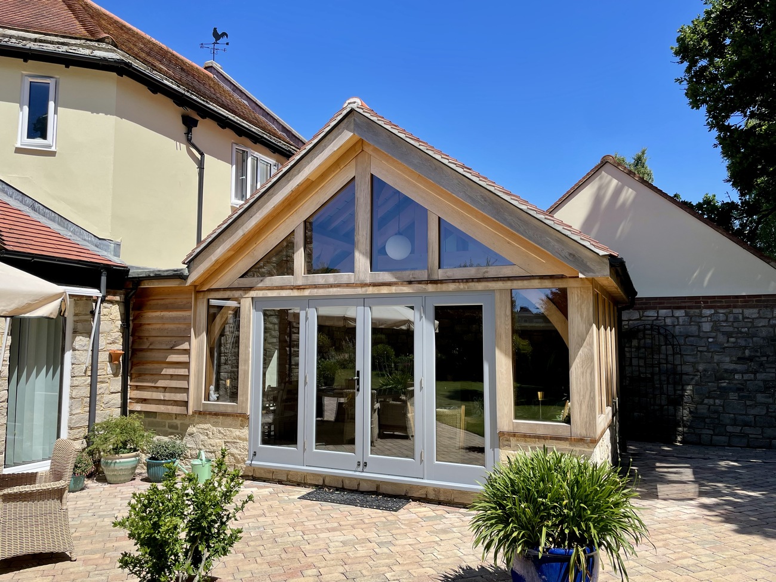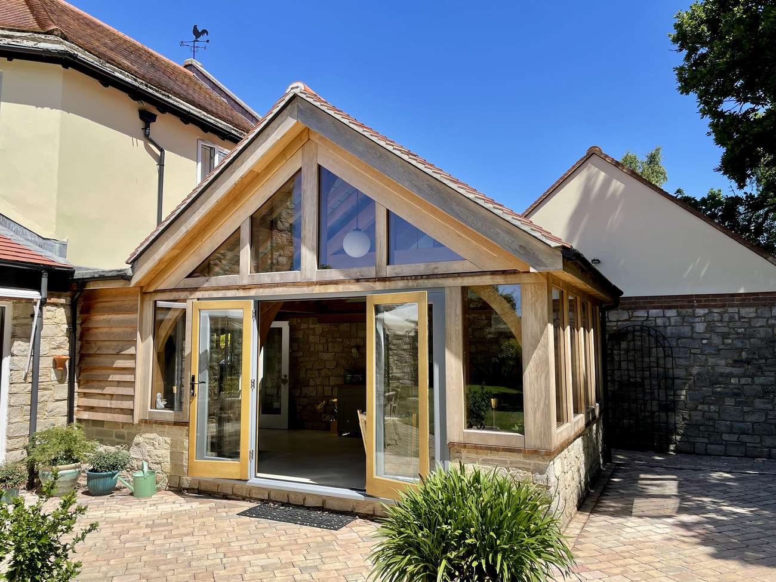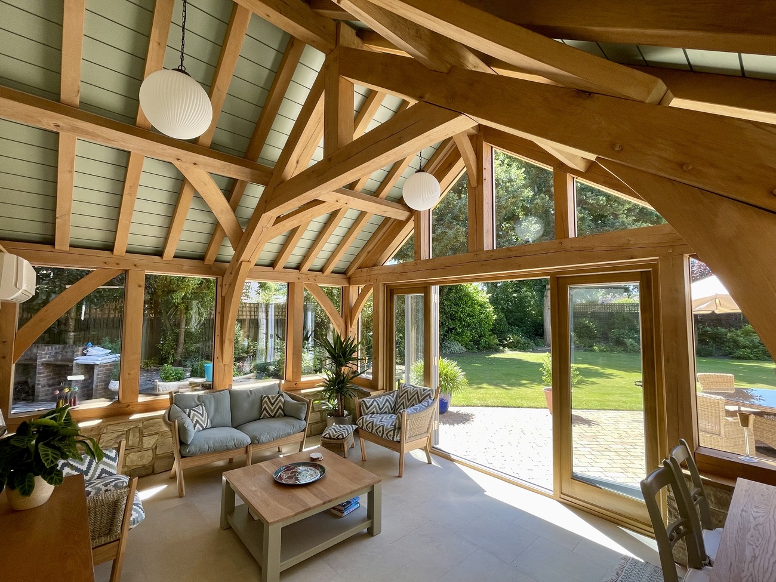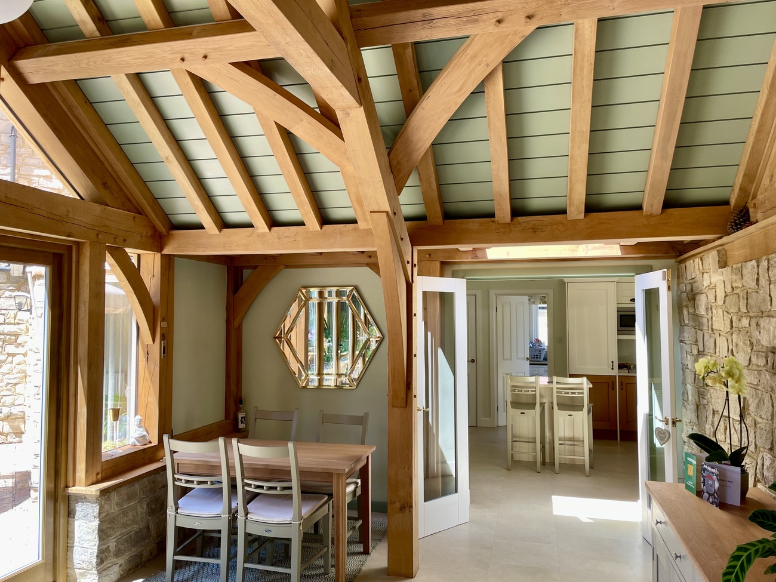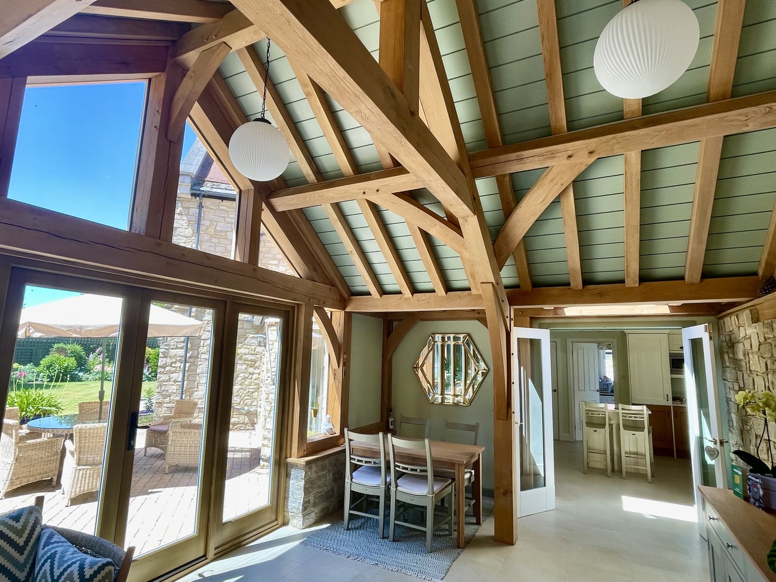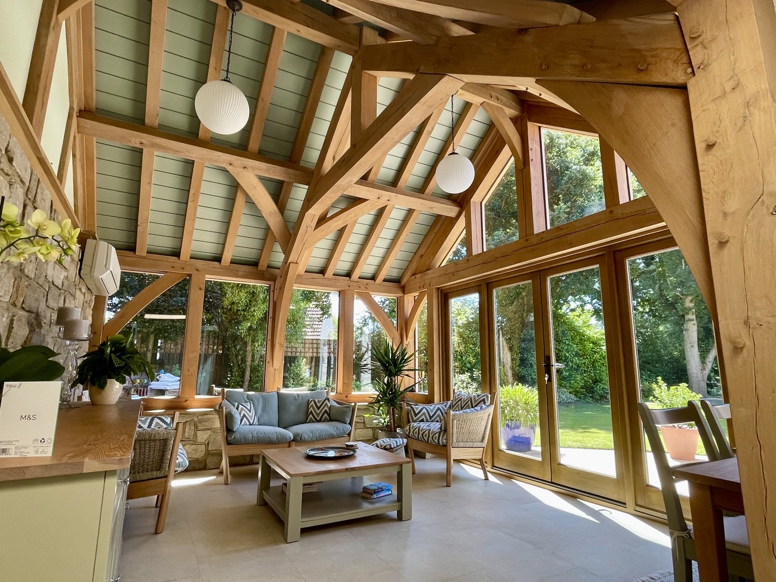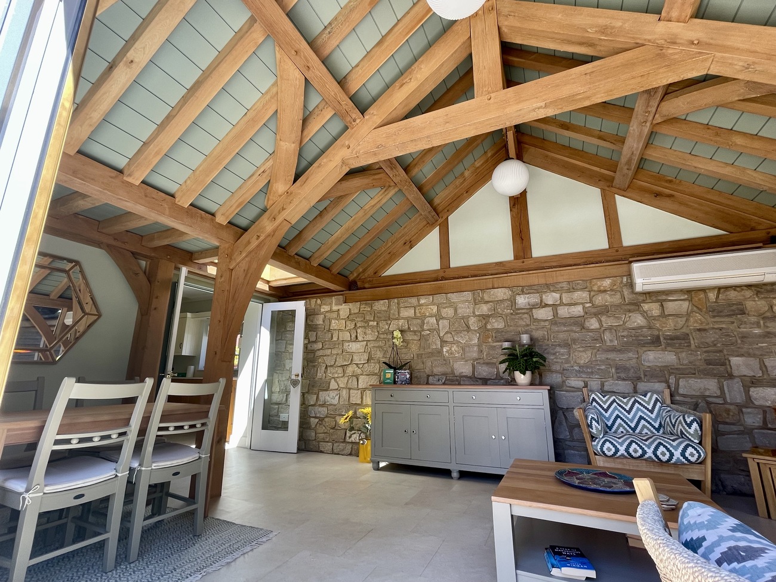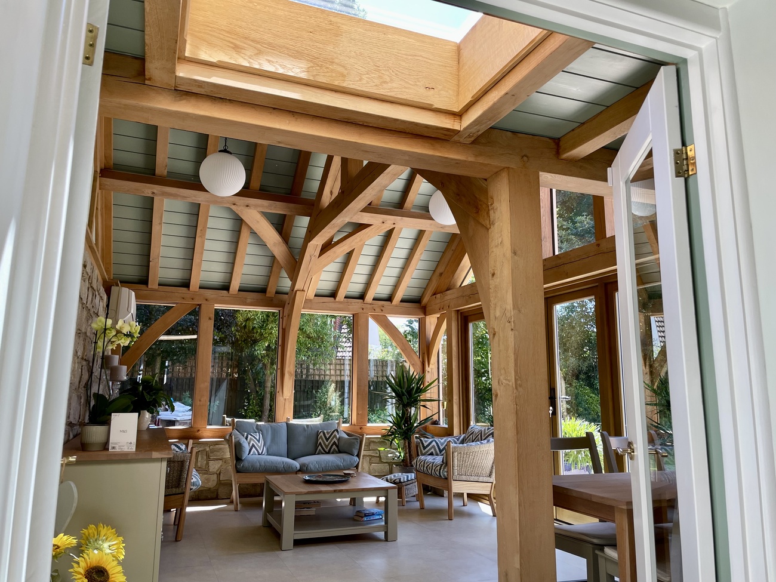Stoborough
Replacement garden room
We were appointed by our customer to design and build a replacement for an existing aluminium conservatory that leaked, did not fit in with the house and was too hot and cold in the different seasons. We used the existing stone walls with some amendments. We particularly like the contrast between Oak and purbeck stone on this building.
Our garden rooms give you the feeling of being outdoors while still enjoying the comforts of your home. With high spec glass and modern insulation they are a very energy efficient addition. We maximise the window space to create an extremely light and airy atmosphere while the Oak frame blends in with the outside greenery.
All of our glazed buildings are installed with a direct glazing system meaning the glass is externally fixed with Oak cover boards and rubber gaskets. This is a proven method to allow for the Oak to move freely.
With exposed Oak rafters and glazed roof lanterns these spaces are designed for all year around use and become the main living space for most of our clients.
A few words from our customer
“We were faced with the dilemma of what to do with an ugly rotting wooden conservatory at the back of our house. Replacement nondescript uPVC structure or something really special? And with the restriction of having to use the existing base & stonework. Dean proposed the perfect oak framed garden room solution. Design, planning & construction, all with an eye on quality. Thrilled is an understatement. He also designed and built an oak extension on the back of the garage, to provide extra car space and workshop.”
Colin
