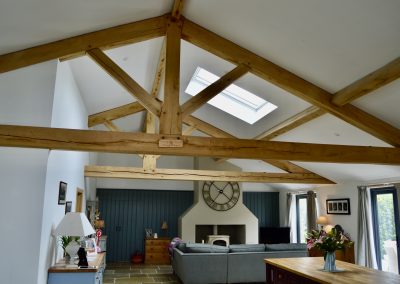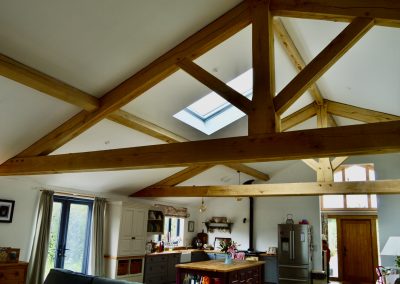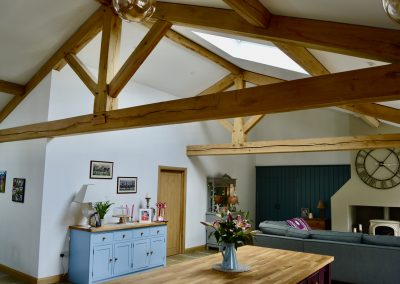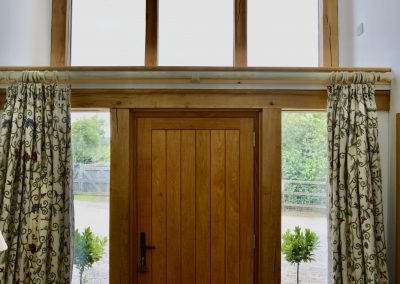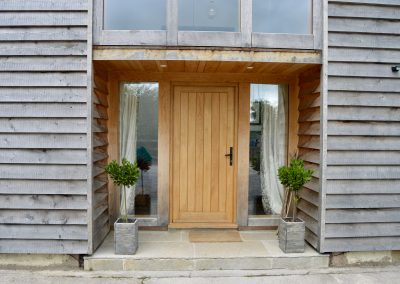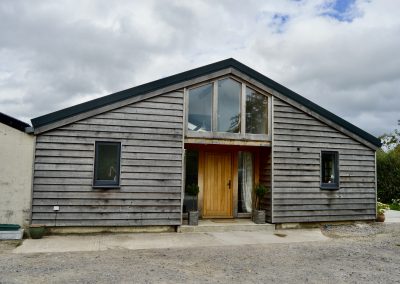Witham Friary, Wiltshire
Cow shed conversion into a four bed house
The client request on this project was to convert an old milking parlour into a four bedroom house. We designed and built the timber structure to replace the old lightweight metal A frames that held up the old roof. After installing new Oak trusses and softwood purlins where not visible we covered the new roof in 120mm insulated tin with a powder coated external finish then installed velux roof lights to all the rooms. The external walls had a 100mm stud wall inside them which was insulated to meet building regulations.
The front entrance is Oak framed with a direct double glazing system and a solid Oak door. We set the door inside to create a porch. The outside walls were concrete blocks so we covered them in Siberian Larch feather edge cladding.
The overall floor area of this conversion when it was finished is just under 200 square meters.
